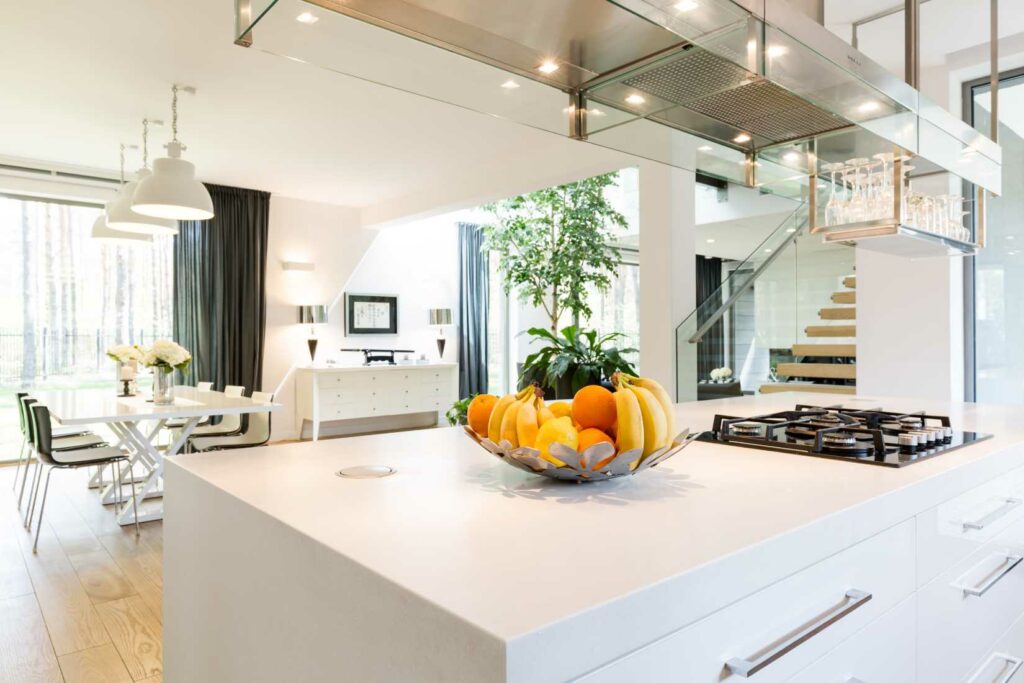In recent years, open plan kitchens have become increasingly popular for homeowners seeking to transform their living spaces into modern, functional, and stylish environments. Breaking away from the traditional compartmentalised layout, open plan kitchens offer a seamless integration of cooking, dining, and living areas, creating a central hub where family members can interact and entertain guests. In this blog, we will explore the benefits of open plan kitchens and provide practical tips on how to successfully transform your space for modern living.
Enhancing Natural Light and Visual Flow:
One of the key advantages of open plan kitchens is the abundance of natural light and improved visual flow. By removing walls and barriers, natural light from windows and doors can penetrate deeper into the living space, creating a brighter and more inviting atmosphere. This not only enhances the overall aesthetics but also contributes to energy efficiency. To maximise natural light, consider using light-colored materials for walls, floors, and furniture, as well as strategically placing mirrors to reflect light throughout the space.
Creating a Spacious and Multifunctional Environment:
Open plan kitchens provide a sense of spaciousness and flexibility, making it easier to entertain, socialise, and engage with family members whilst cooking or dining. To optimise space utilisation, consider incorporating multifunctional furniture, such as extendable dining tables, built-in seating with hidden storage, or kitchen islands that double as work surfaces and breakfast bars. Additionally, ensure that there is ample circulation space between different zones to maintain a comfortable and unobstructed flow.

Seamless Integration of Design Styles:
With an open plan kitchen, you have the opportunity to create a harmonious design that seamlessly integrates various styles and elements. Start by selecting a cohesive colour palette that complements the overall theme of your home. Consider the use of materials, such as glass, stainless steel, or natural wood, to add texture and visual interest. When choosing furniture and decor, aim for a balanced mix of styles that tie the kitchen, dining, and living areas together, creating a unified and visually appealing space.
Practical Considerations: Storage and Sound proofing:
While open plan kitchens offer a multitude of benefits, it’s essential to address practical considerations to ensure functionality and comfort. Adequate storage solutions are crucial to maintain an organised and clutter-free environment. Incorporate clever storage options, such as floor-to-ceiling cabinets, pantry pull-outs, or hidden storage compartments, to maximise space efficiency. By enlisting the help of a carpenter, you can be sure to make the most of the space you have available in your home.
Another thing to consider when creating open plan spaces is noise control. Open plan kitchens can sometimes result in increased noise levels. To control acoustics, consider using sound-absorbing materials, such as rugs, curtains, or wall panels. Additionally, installing soft-close cabinetry and high-quality appliances can help minimise noise disruptions in the kitchen area.
Zoning and Privacy:
Although open plan kitchens are designed for connectivity, it’s equally important to consider zoning and privacy. Use visual cues, such as changes in flooring or lighting, to delineate different areas within the open space and create a sense of separation. For example, you can use a kitchen island or a low partition to define the kitchen area while maintaining an open feel. Additionally, consider incorporating sliding doors or curtains that can be drawn to create privacy when needed.
Open plan kitchens offer a contemporary and adaptable solution for modern living, promoting connectivity, functionality, and aesthetic appeal. By embracing natural light, optimising space utilisation, integrating design styles, addressing practical considerations, you can make the most of your home – creating a contemporary space that lasts. If you would like information on how to transform your kitchen space, get in touch with our team to find out how we can help.




